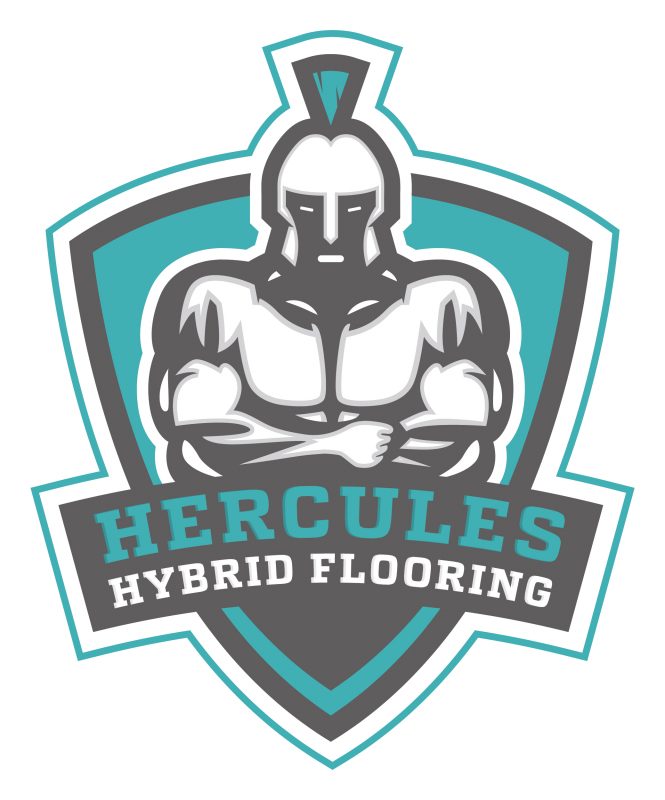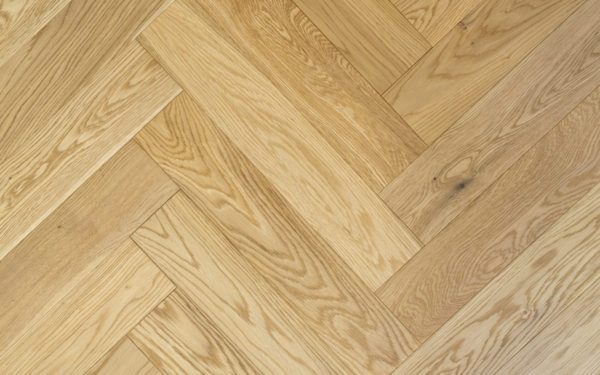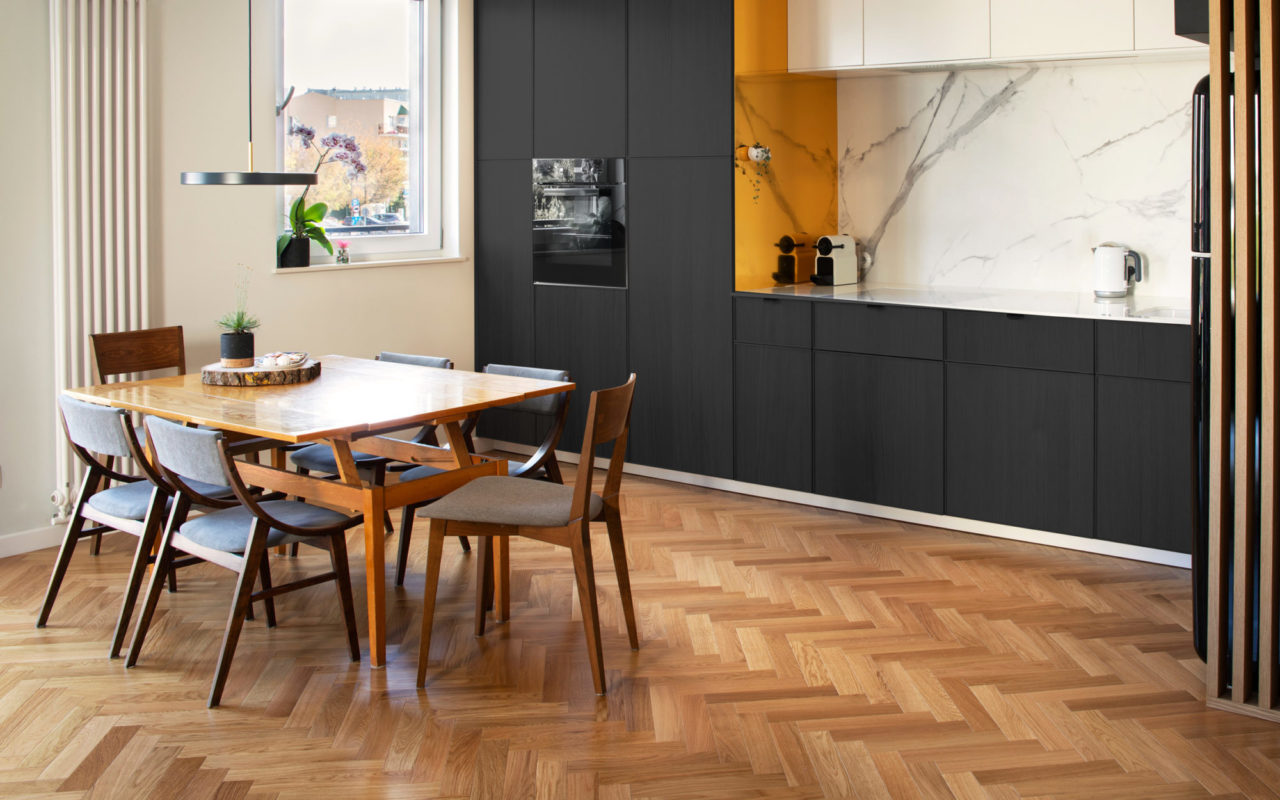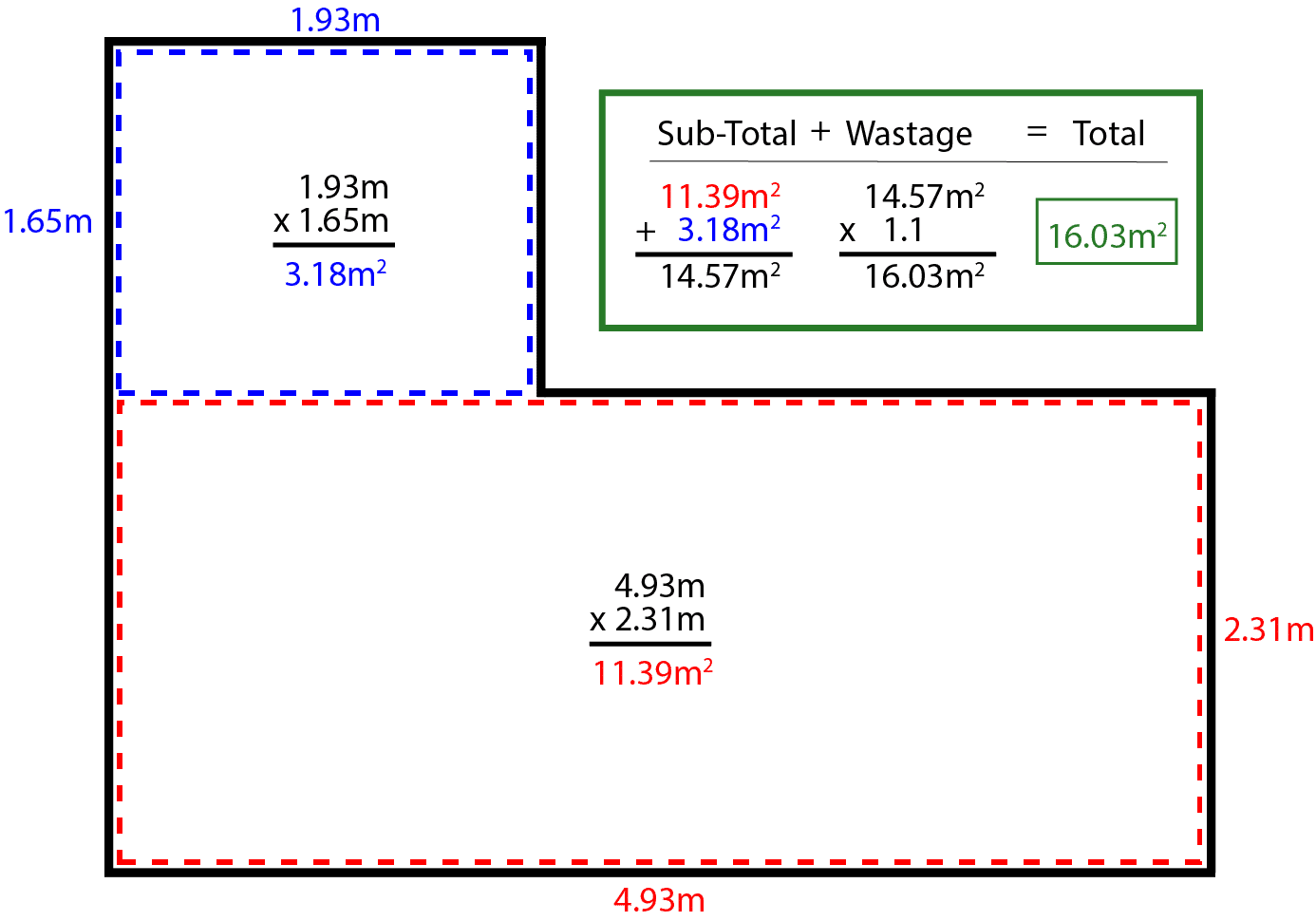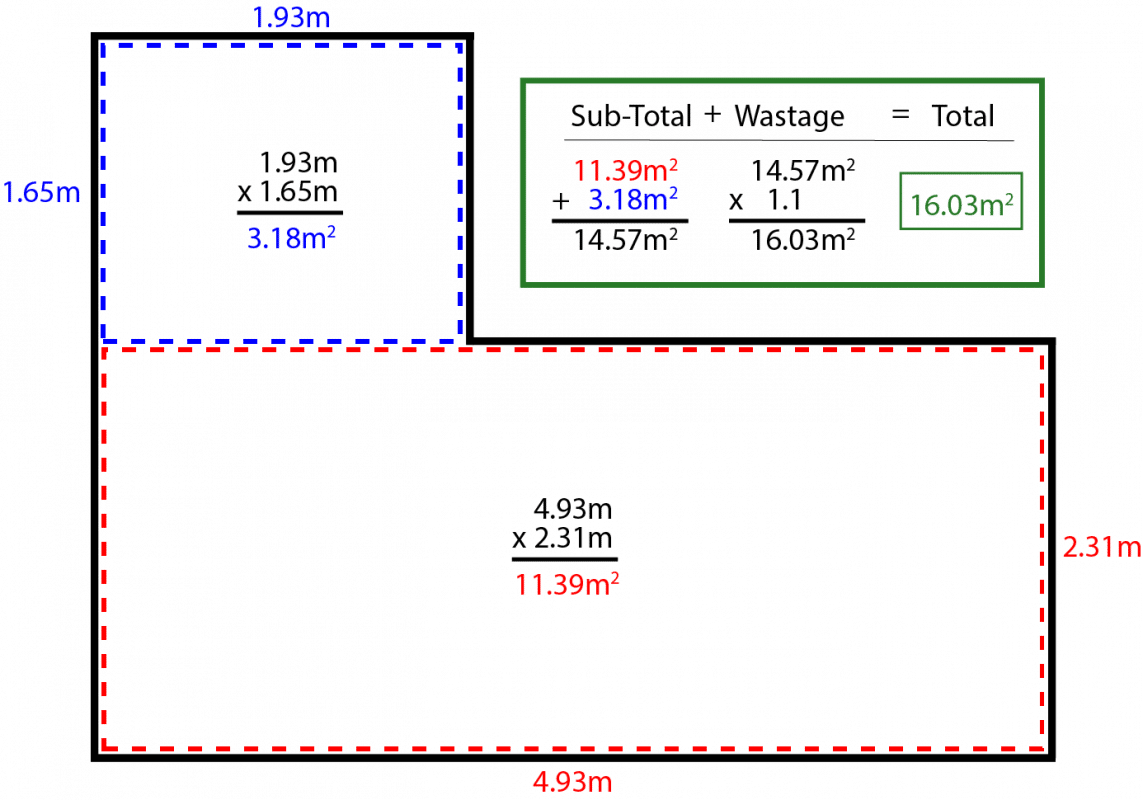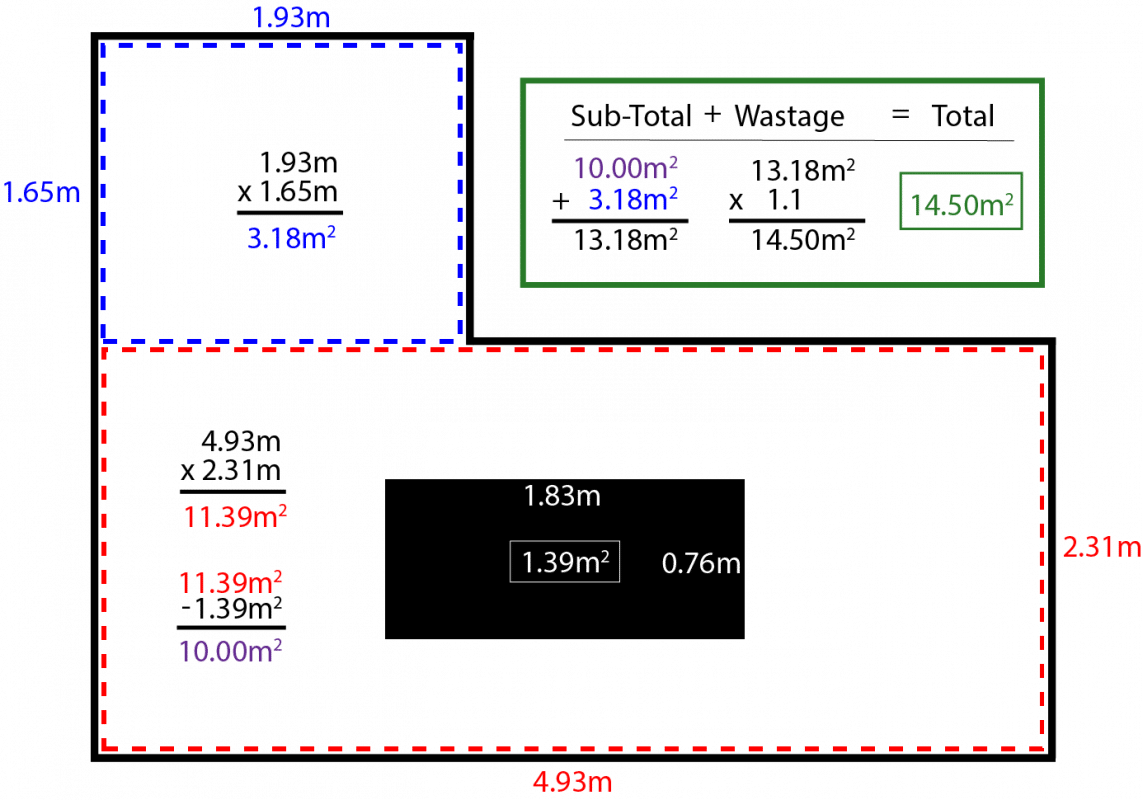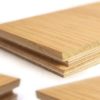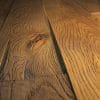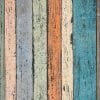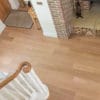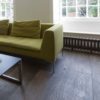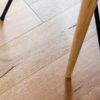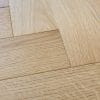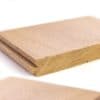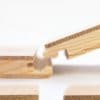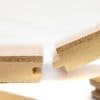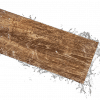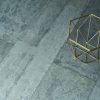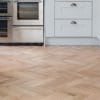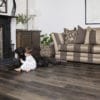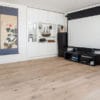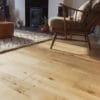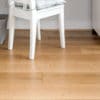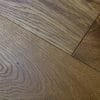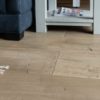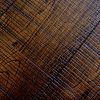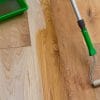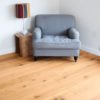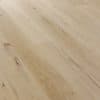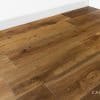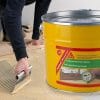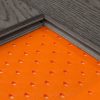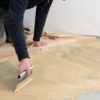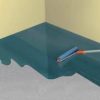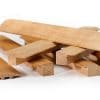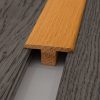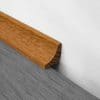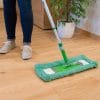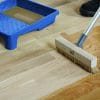Accurately measuring the area of your home for wood flooring is very important. Order too little, you could end up with an incomplete job or additional shipping charges to overnight extra packs before your fitters leave site. While at Oakwoods we understand these errors happen and do our best to get extra packs to you as quickly as possible, you could end up having to call your fitters back another day to finish the job at great cost to you.
Conversely, if you order too much you will waste your hard earned money on flooring that you have no use for.
The easiest way to go about measuring your home is to first sketch out your floorplan with a pencil and paper. This doesn’t need to be precise, so long as you can understand it. The next step is to divide the space and therefore your calculations into individual rooms and sections. This makes it easier to go back and double check your calculations for each room and also means you have a much easier calculation initially, so you’re less likely to get it wrong in the first place.
As you can see from the above example, splitting this space into two sections makes the calculations much easier. Simply multiply the length by the width for each section, then add the two total figures together. Multiply by 1.1 to get your 10% wastage and that’s it!
If you have fixed furniture e.g. a kitchen island, the process is very similar. Calculate the size of the section first, then calculate the area of the island. Finally, subtract the area of the island from the section area.
On occasion, you may find walls are not perfectly square or they may even be rounded. These should be treated the same as if they were square. This will result in a little more wastage than if you calculated exactly, but it’s the best way to approach such spaces. In order to accomplish a smooth curve or angle, you will need plenty of wastage.
That being said, regardless of the space you will have to account for wastage of some sort. The normal recommended allowance is 7-10%. This is needed to allow for cutting of the planks at the edges of the room and as mentioned already, if you have odd shaped rooms you will need extra for this. You also need to take into account if your room has lots of doorways or obstructions such as fireplaces. In these spaces, you should be much closer towards 10% than 7%. If you have a very simple room with just one doorway, you may get away with slightly less than 10%.
Almost all flooring suppliers will quote a sqm price, but will sell by the pack which usually contains an odd size such as 1.91m2. Imagine you need 10.76m2, plus 10% wastage allowance means you require 11.84m2. Divide that by the pack size of 1.91 gives you 6.17. So you need either 6 or 7 packs. In most situations, 6 packs will be plenty. However, if you had a very complex space and limited experience fitting, you could potentially go for the extra pack.
Common Mistakes
Remember to measure from wall to wall ignoring any skirting board you may have. On the face of it, you might think its only a centimeter or so, but over a large area this can add up.
Also don’t forget to tally up how many trims you need and what dimensions where applicable. Not sure what you need? Check out our mouldings guide here.








